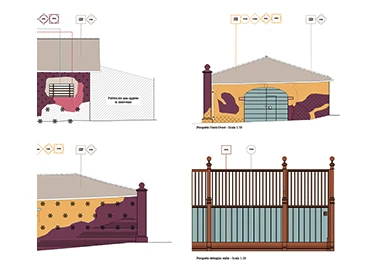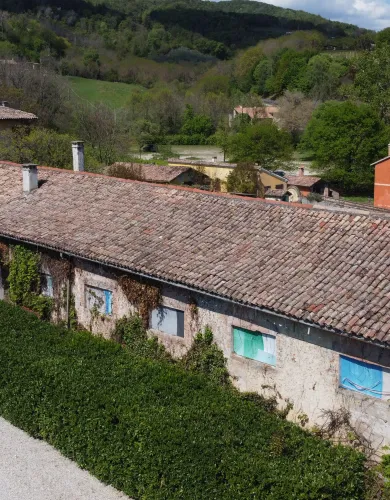
Restoration of the
stable
At the entrance of the complex is the former stable building, which will become the ticket office and front office in the area facing the entrance. The remaining part will host services and rooms that, while preserving the horse stable and harness storage area and the horse stalls, will accommodate small events and a sales area for farm products.
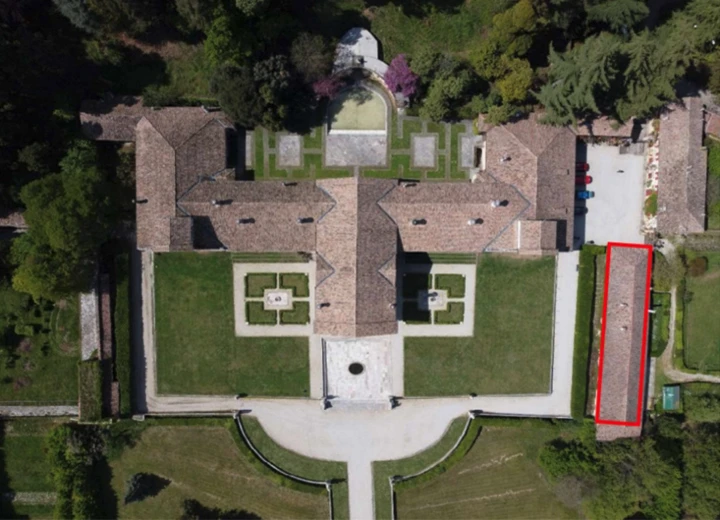
Currently, the building is in poor condition, lacking an efficient set of technological systems, with a highly degraded wooden roof and lacking an effective system for protection from rainwater.
However, abandonment has not led to the loss of some construction and architectural features, evidence of an activity present in the villa for some time, such as horse shelter and breeding. The horse stalls, consisting of metal columns and wooden walls, rest on an original flooring, made with typical features of stables of this nature and with a strongly evocative character.
The building will be preserved in its architectural form, restoring the walls and the wooden truss roof. The existing windows will be restored, as well as the monumental plaster portal simulating stone, the historic entrance for horses.
The stalls will be preserved, as well as the room for saddles and harnesses, which will become the first historical nucleus of the complex related to the breeding and shelter of horses.
The structure will be an integral part of the carriage collection, located in another building within the complex.
The restored premises will allow for adequate reception of park and villa visitors, thanks to the creation of services and a modern front office with ticketing, equipped with digital access controls and serving as a distribution point for audio guides and informational material.
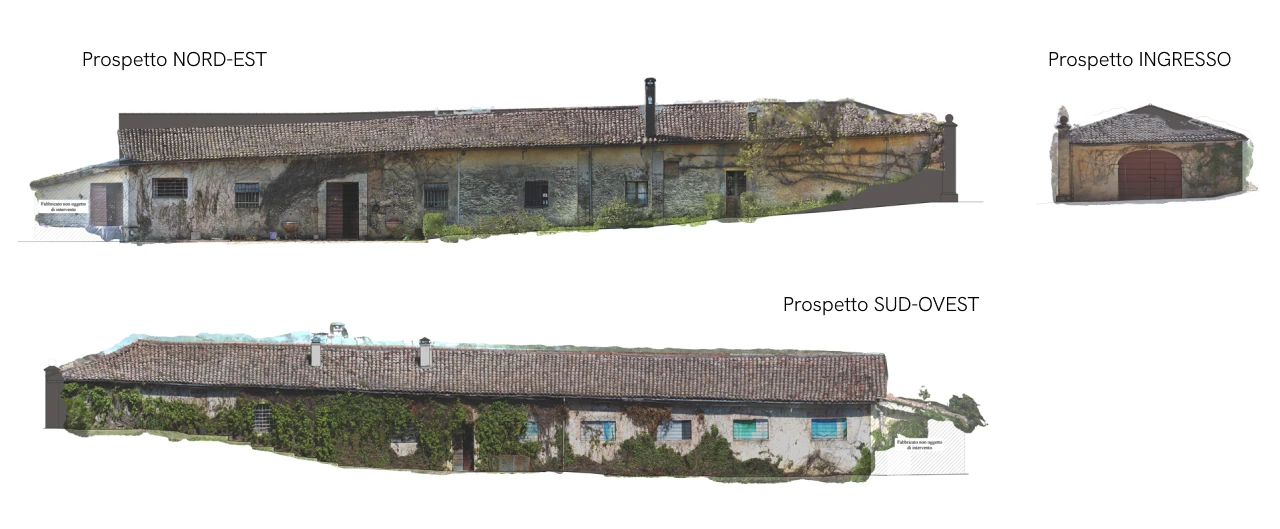
Photo Gallery
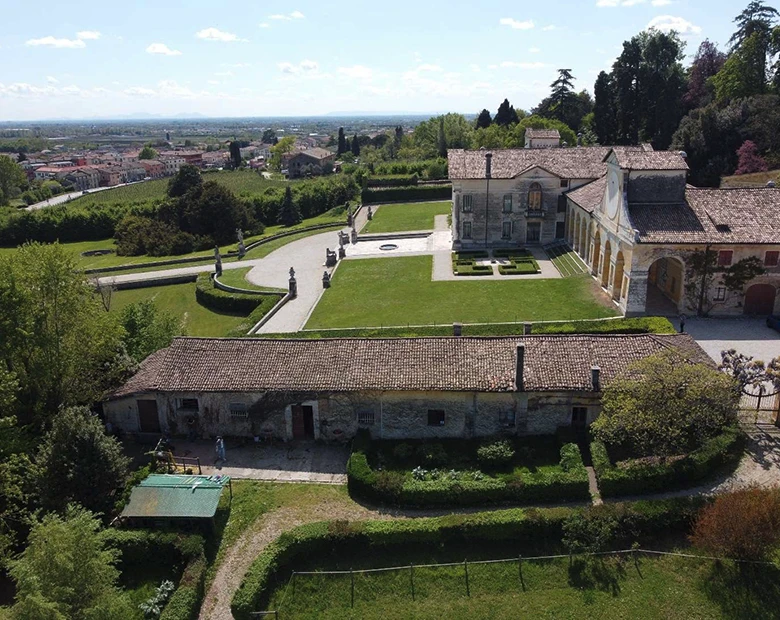
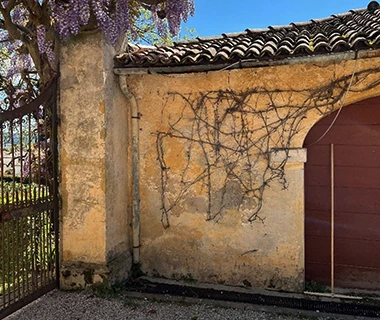
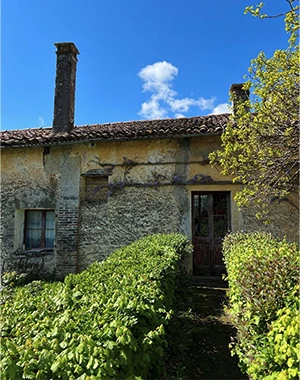
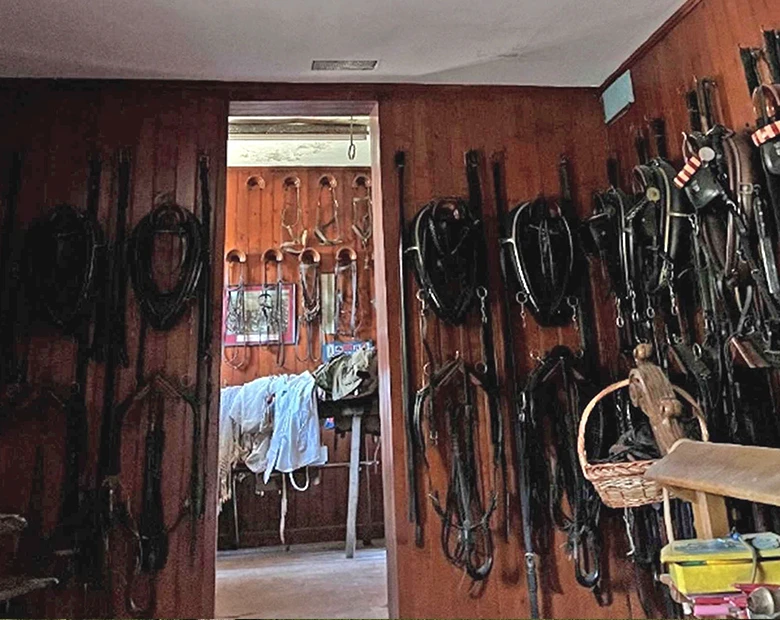
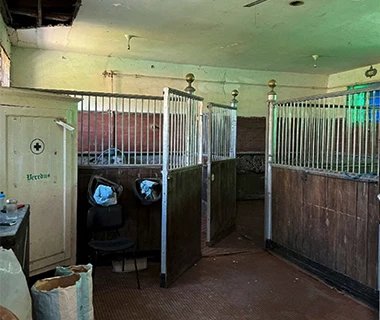
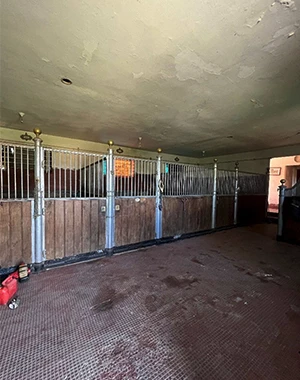
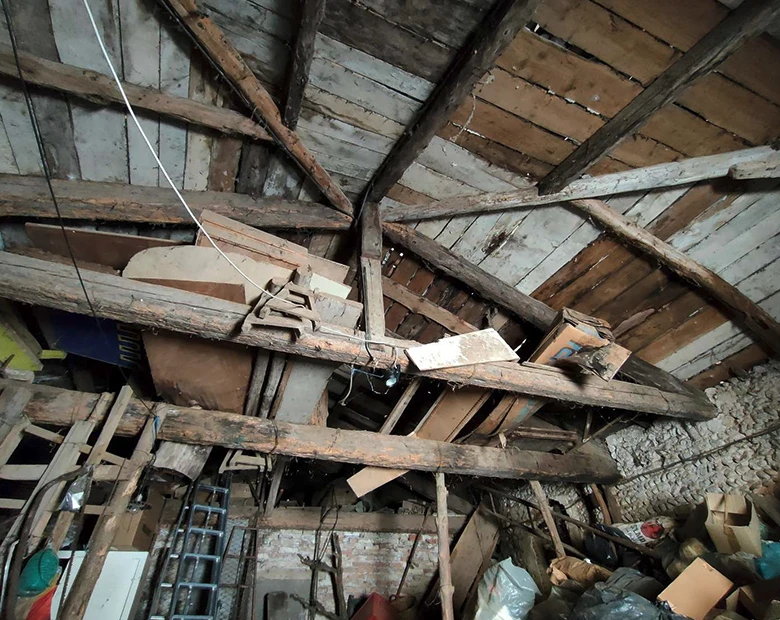
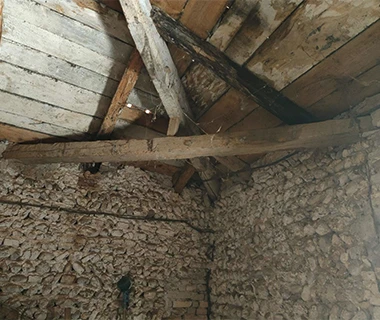
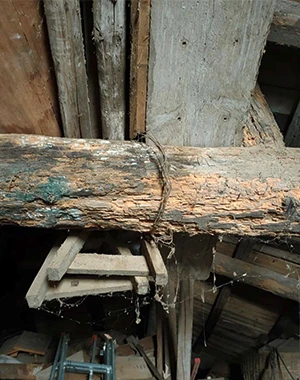
Project Plan for New Uses
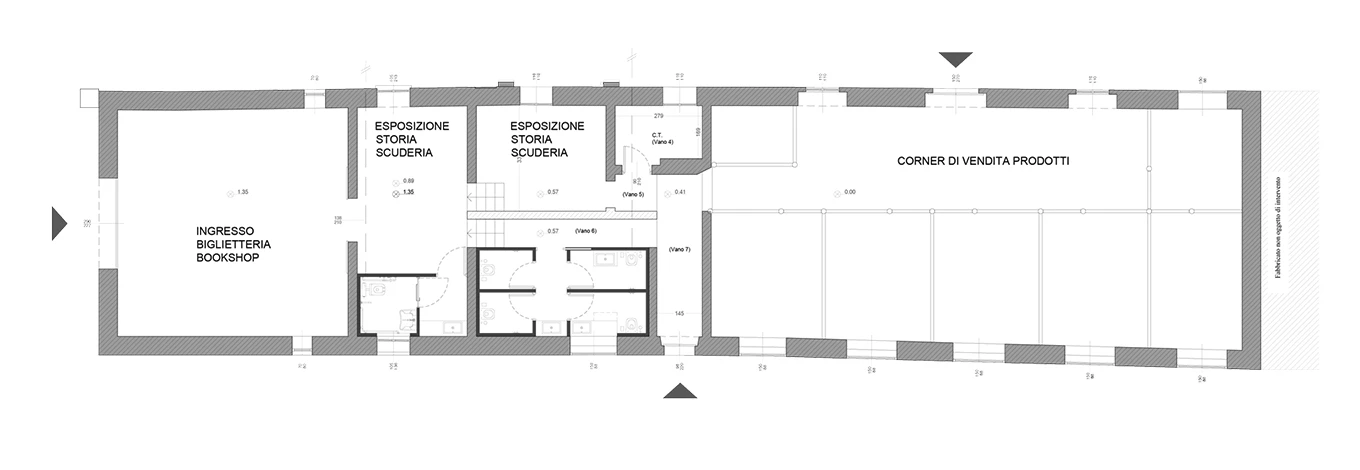
Conservation Intervention
The conservation of the stable building will mainly involve securing the roof. After removing the tile covering, the roof boards and minor framework will be dismantled. The salvageable material will then be selected, allowing for the shoring up of the primary and secondary framework. In this phase, with the demolition of degraded false ceilings, it will also be possible to directly inspect the wooden elements.
The supporting walls of the roof structure will be inspected, to remove recently applied plaster and eliminate invasive vegetation. Also necessary here will be the verification of all primary framework joints, potential replacement of secondary framework, and removal of surface deposits.
Once the major intervention is completed, a series of other measures aimed at preserving the structural and material integrity of the building will be carried out. This includes repointing of non-cohesive or missing joints, and restoration of existing plaster with the addition of hydraulic lime mortar. Subsequently, to homogenize the wall surfaces, a lime milk wash treatment will be applied.
The roof will also involve the installation of a crossed wooden boarding acting as bracing, enabling the placement of an insulating and waterproofing layer. Simultaneously with the reinstallation of the tile covering arranged on laths, a system for rainwater disposal can be installed.
The windows will be restored, and excessively degraded glass elements may be replaced. The treatment of the stalls will involve dry removal of surface deposits and careful assessment of the conservation state of metals and wooden components.
Other Works
Other interventions on the Restoration and Enhancement Project of the garden of Villa di Maser in Maser concern the restoration of the nymphaeum, the restoration of the green spaces, the refitting and repositioning of the stable and the restoration of the greenhouses.
