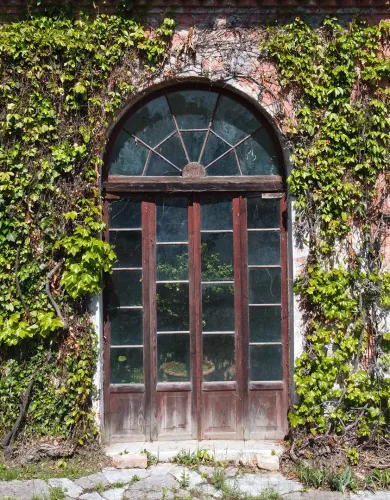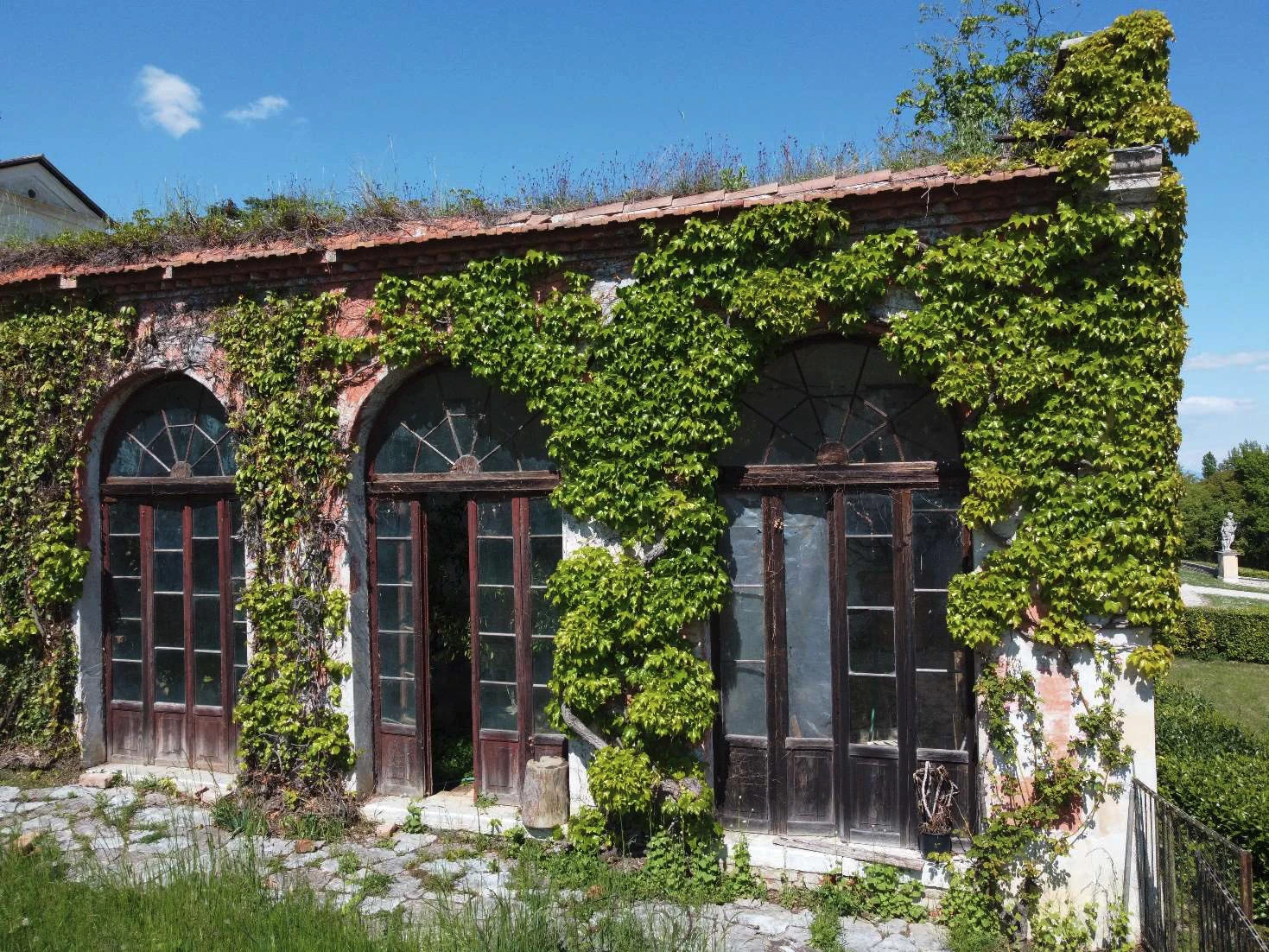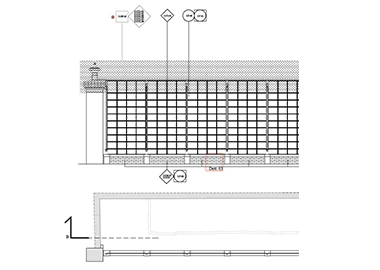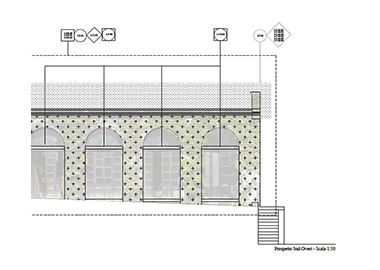
Greenhouses Restoration
In the 1930s, Tomaso Buzzi redesigned the park by adding trees, plants, and flowers. In this arrangement, two buildings, probably pre-existing, appear, completing its form and functionality. The first, made of metal and glass, rests on a brick base, and the facade facing the park is made up of slender metal columns and blown glass closures.
The elegant facade characterized by the slender columns is complemented by the construction of a highly modified roofing system, built with metal beams and a wooden planking resting on a metal structure with various nailings. The original structure on the hillside is in uncertain masonry, and the floor is made of beaten earth. The restoration will secure the glass facade, replacing damaged glass panes and inserting glass stop frames that will not alter the geometry of the existing fixtures but will ensure the safety of the glass fittings. The base will be plastered to restore unity to the facade. The earth-retaining wall will be reinforced, and drainage will be added upstream to protect it from excess runoff.

The other greenhouse, made of masonry with large glass and wooden windows, is characterized by a series of climbing plants that are now an integral part of the architectural image. Restoration of the windows, installation of a new internal flooring, and conservation intervention on some fragments of wall decoration will complete the work.
The renewed waterproofing of the roof will ensure its new productive and educational function, constituting a fundamental moment for its conservation and enhancement together with the park. The structure described is completed by some adjacent hotbeds, made of metal and glass, currently heavily damaged and almost illegible. The restoration of these elements, along with the recovery of the two greenhouses, will allow the garden not only to regain a form resulting from the interventions of the 1930s but also an important piece for the enhancement of the entire complex.
The Restoration Interventions for the Greenhouses
The restoration project is articulated in a variety of interventions and integrations that do not modify the general appearance of the two buildings but involve the wooden frames, glass panes, metal frames, wooden frames, roofing, and tile laying, with the relative sealing. Once the degraded vegetation is removed, the damaged external plaster will be demolished to allow the masonry to breathe. Next, the restoration of the wall decoration will be carried out.
-
Doors and Windows
After removing the removable components, the float glass panes will be removed, with the elimination of the perimeter sealing to extract them from their housing. Recoverable tiles will be numbered and archived, in anticipation of their repositioning in the same position.
The wooden half-moon glass stops will need to be removed to recover the glass panels. The material will then be carefully packed and transported to the analysis laboratories.
-
Glass Plates
All glass elements must be carefully cleaned of any deposits and encrustations using suitable solvents, specific products with natural chelating agents, nitrates, and surfactants. The treatment of float and artistic glass not decorated with grisaille requires the application of the detergent by nebulization and a spreading with a microfiber cloth. Irreparably damaged portions will be replaced with mouth-blown glass, a precious product obtained using a very ancient artisanal process.
-
Metal Windows ad Doors (Glass Greenhouse and Ground Greenhouses)
The restoration of the metal windows involves mechanical cleaning of the surfaces using suitable abrasives, and the application of a specific non-toxic rustproof paint with a protective function, both on fixed and removable parts.
-
Wooden Frames (Masonry Greenhouse)
Once the sampling of the procedure to be implemented has been carried out, the panels will be disassembled for series operations of paint removal, sanding, and crack repair, also to be carried out on fixed parts. Once the various parts have been reassembled, the restoration process will be completed by applying an ecological matte water-based paint that prevents unnatural effects of wood. This will be followed by the arrangement and revision of the iron parts to consolidate the fixing points.
-
Laying of Restored Tiles
The restored and new tiles will be laid using appropriate centering spacers and the use of silicone cushions to protect against expansions of meter and metal due to thermal fluctuations. Sealing between glass and frame, both inside and outside the structures, will also be carried out, a measure that guarantees a high degree of impermeability, adhesion, and elasticity.
-
Roofing
For the iron and glass greenhouse, the renewal of the roof covering is also planned, by recovering reusable materials: in particular, roof tiles and rafters. Damaged parts will be replaced with the addition of marine plywood and a waterproofing membrane that prevents building deterioration caused by water infiltration and atmospheric agents.
Other Works
Other interventions on the Restoration and Enhancement Project of the garden of Villa di Maser in Maser concern the restoration of the nymphaeum, the restoration of the green spaces, the refitting and repositioning of the stable and the restoration of the greenhouses.


