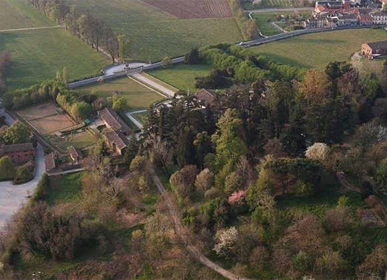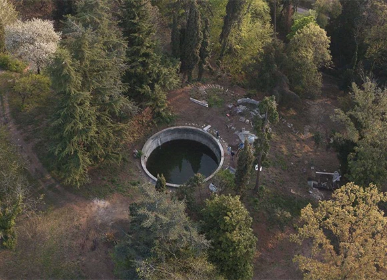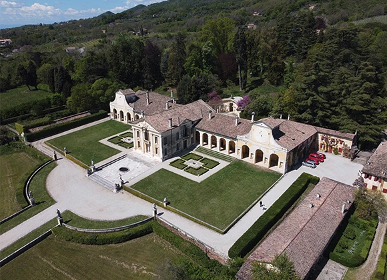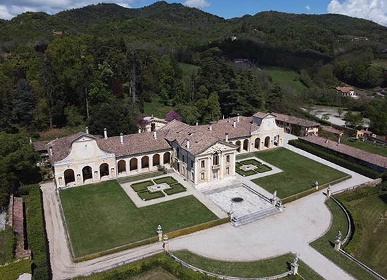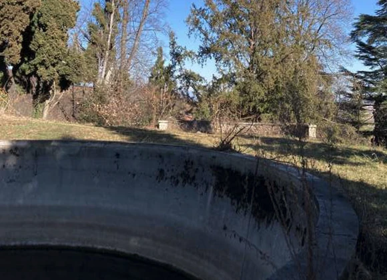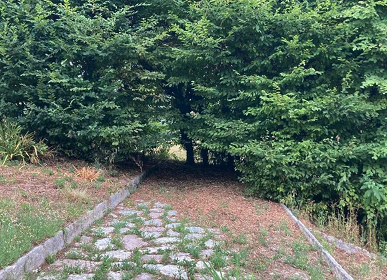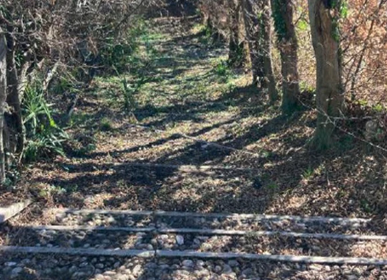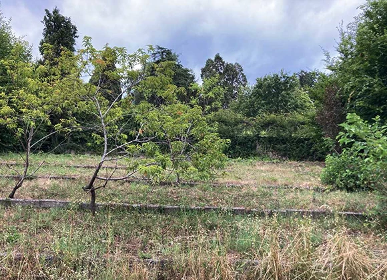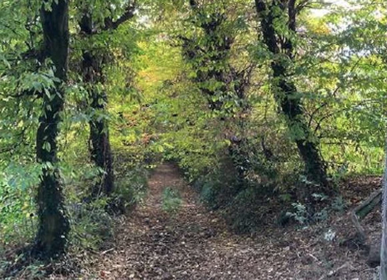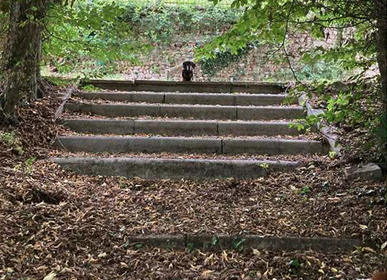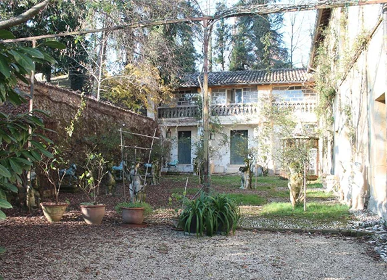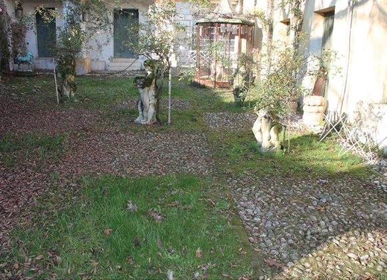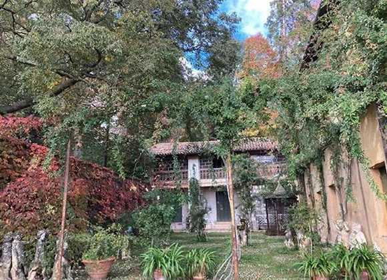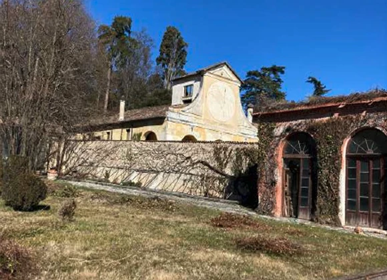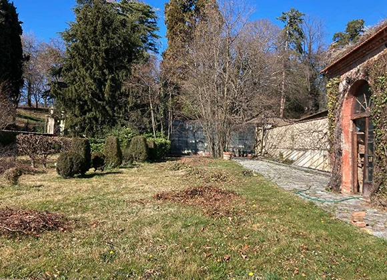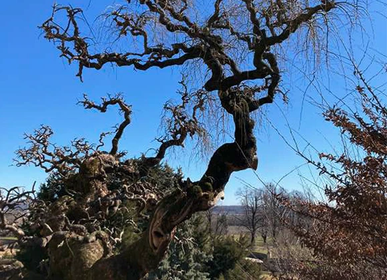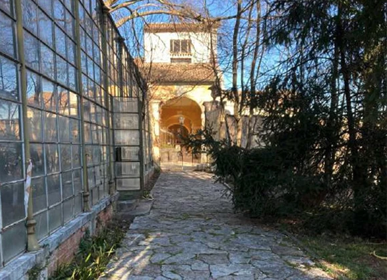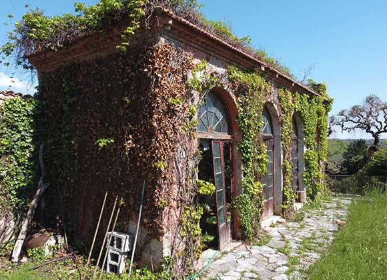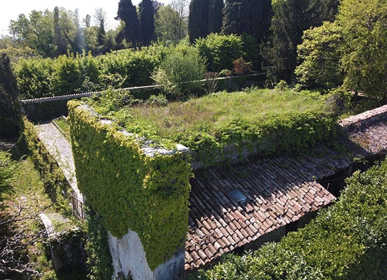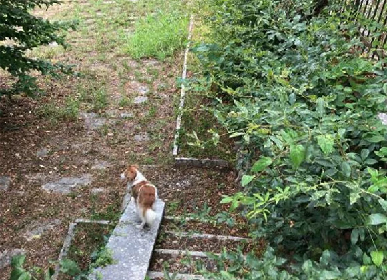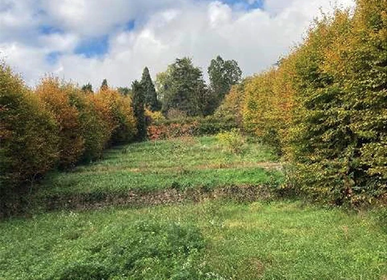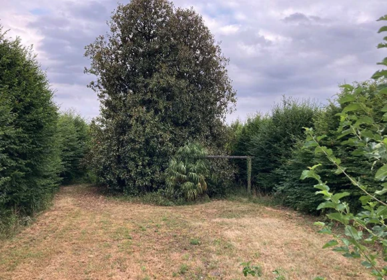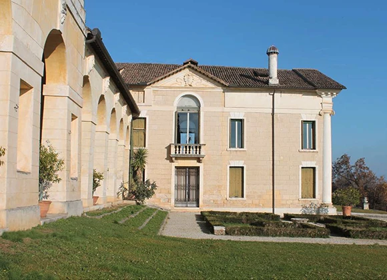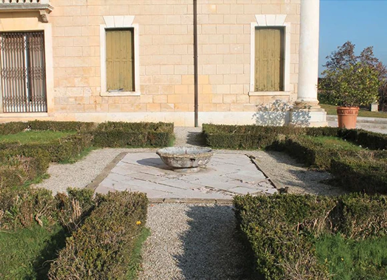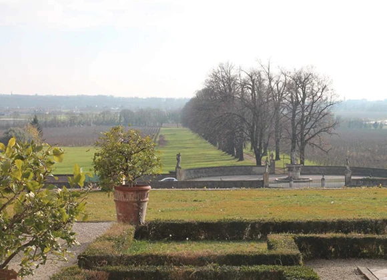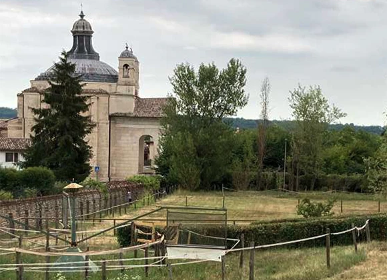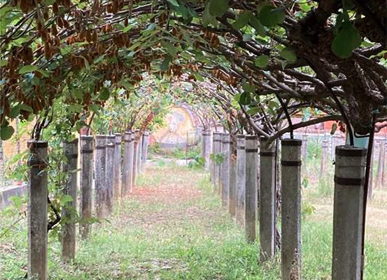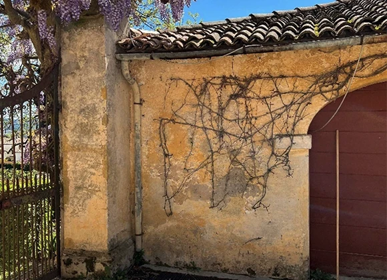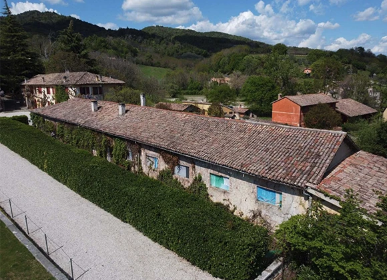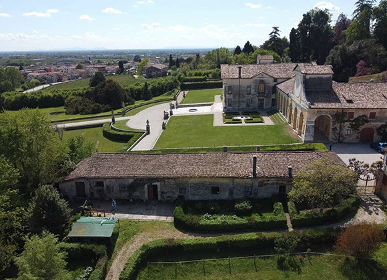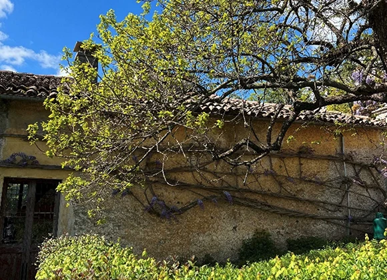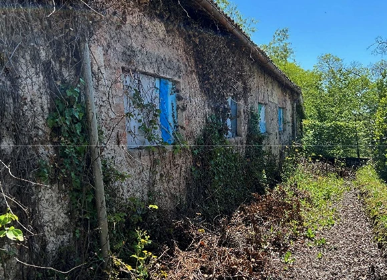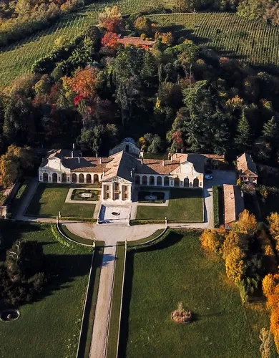
Park Renovation
and Green Spaces
The garden as a whole preserves the layout of the spaces as documented in the Napoleonic Cadastre, and revisited from a landscape perspective in the thirties of the twentieth century. In the absence of documentation attesting to its previous version, it can be stated that, based on the current state of knowledge, the general layout reflects the spatial organization desired by Daniele and Marcantonio, with the scheme developed by Andrea Palladio, at least of the part in front of the villa, as demonstrated by the drawings published in the Quattro libri.
The particular importance and the general state of conservation of the garden and its context have led to planning a purely conservative intervention, which is limited to improving the readability and use of each of its areas. The intervention involves improving the vegetative conditions of the tree, shrub, and meadow heritage throughout the complex.
No changes are made to the general layout of the areas and their connections or functional elements, as well as the design of the spaces, except for that of the current racetrack located east of the area in front of the villa, once used as an orchard, as shown by the Napoleonic cadastre. In this area, fruit trees will be reintroduced according to a design that evokes ancient orchards and the cultivation of medicinal and aromatic plants.
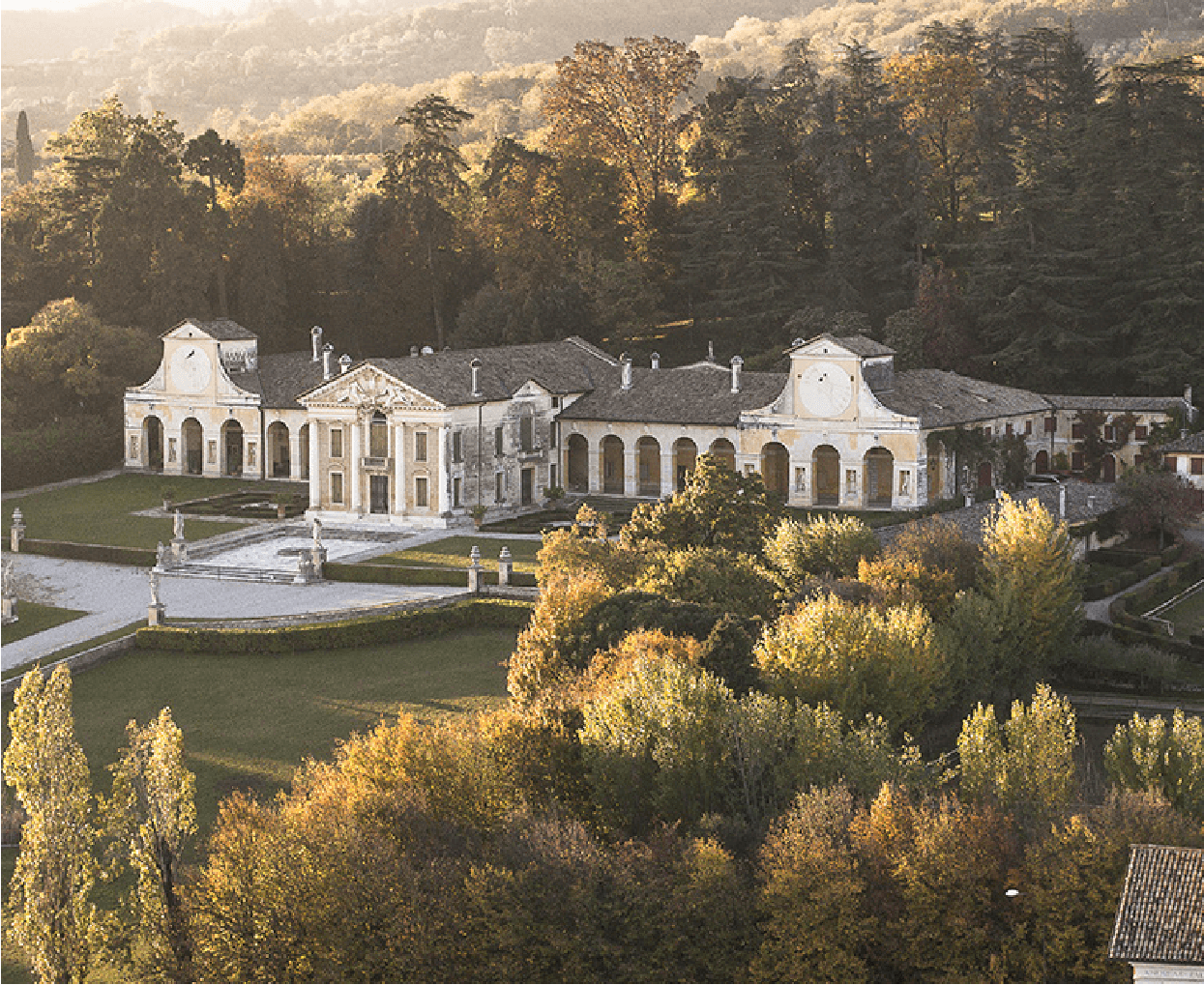
All parts that make up the garden will be made accessible through interventions to restore what already exists, such as the two gardens on the west side where flowers will return according to the sixteenth-century tradition. In the grove that forms the background to the villa and its nymphaeum, the tree component will be cared for, pruned, and in some cases replaced, while the rest of the existing vegetation will be exclusively subjected to maintenance pruning, dry pruning, treatments, and fertilization.
The garden preserves within it spaces and historical elements that are able to narrate the relationship between architecture and its outdoor spaces and the history of the complex on one hand, and on the other hand to continue to be a constitutive and substantial part of the villa landscape ensemble.
The rose garden, designed by Tomaso Buzzi with alternating squares of grass and pebbles where the cherubs initially placed along the entrance wall are located, will be restored by solving problems of moss invasion and disconnection of some terracotta curbs that define its design; the cherubs will be arranged according to the original design. The plant layout composed of roses will be recomposed and the lawns reconstituted.
“...the plan of those above is at the same level as the plan……. The courtyard behind, where a fountain is cut into the mountain against the house with stucco and painting initiations.”
The current layout of the gardens and green areas of the villa, documented first by the Napoleonic Cadastre and then revisited landscapically in the 1930s, reflects the organization envisioned by Andrea Palladio, with the help of Daniele and Marcantonio Barbaro.
The condition of the tree heritage is currently critical: spontaneous vegetation has erased most of the pathways, made of small rough stone stair ramps, also invading the lookout areas.
In particular, regarding each area of interest of the ongoing improvement and restructuring operation, it is observed that:
-
Forest behind the villa
Many specimens present in the wood in the north are affected by pathologies and require treatment, pruning and felling.
-
Carpinata
The long avenue that flanks the spaces of the three gardens in sequence in the western sector is uncultivated, covered with weeds and brushwood.
-
First garden of the greenhouse
We note the growth of some incongruous tree subjects such as spruce, while small spontaneous oaks close the facade of the greenhouse, preventing proper exposure to sunlight as it needs. In addition, on the west side, there are shrubs such as an indica Lagerstroemia and a pomegranate. It lacks the original component of the citrus, replaced by a lemon house that can accommodate only specimens in pots. The lawn is spontaneous and the warm beds of the seedbeds are empty.
-
Second Magnolia Garden
The area is uncultivated and of the twentieth-century organization only steps without vegetation remain. The plan of the magnolia garden is in excellent condition.
-
The Garden of the Roses
A part of the vegetable furniture is missing, the meadows have almost completely disappeared and some terracotta curbs, which should define the design of alternating squares of grass and pebbles, are disconnected and invaded by moss. The hedge box must be replaced. Due to repeated frost thawing cycles, the decorative stone elements - two fountain cups and the pavement- have disintegrated. The lawn of the flower beds needs aeration and transpemina.
-
Garden in front of the villa
The large green spaces south of the exedra are not critical. Only areas near the juniper, with badgers and boxwoods, require redefinition.
-
The riding school in the east area, orchard and vegetable garden
This area is kept quite well, but lacks a design and organization. In the completely natural meadows, some incongruous hedges and a row of recently planted cypress poplars stand out.
The aim of the restoration project of the park and its various areas is to restore legibility and evidence to the relationships that hold together the various parts that make up the garden as follows: the lawn space up to the public road, the rose garden, the grove behind the nymphaeum, the secret garden cut out between the main building and the hill, the citrus garden and the orchard to the east.
The history has layered in the place and has overlaid various interventions: starting from the Palladian one, the eighteenth-century arrangement, the nineteenth-century interventions (when in 1850 the property belonged to the Giacomelli family) up to the interventions of the 1930s, when the new owner, Marina Volpi, and the Lombard architect Tomaso Buzzi redesigned some strategic areas. On that occasion, a simplification operation was carried out on the elements that had contaminated the original design in the nineteenth century.
The plant component is already documented in the Napoleonic cadastre which, for example, assigns the space to citrus fruits to the west in front of the current greenhouse, built after 1808. This garden, precisely called "della serra," was defined on three sides by espaliers, and alongside flowers, it cultivated oranges, lemons, and citrons. It was almost a secret garden, enclosed by walls with a specific access equipped with a gate both from the villa and from the countryside, as was also in vogue in the major gardens of sixteenth-century Rome: from Villa Medici, to Villa Borghese, to the Farnese Gardens. To the south of the Citrus Garden, there was a semi-circular vegetable garden, while on the hill, there were fruits, meadow and arable lands, trees, etc.
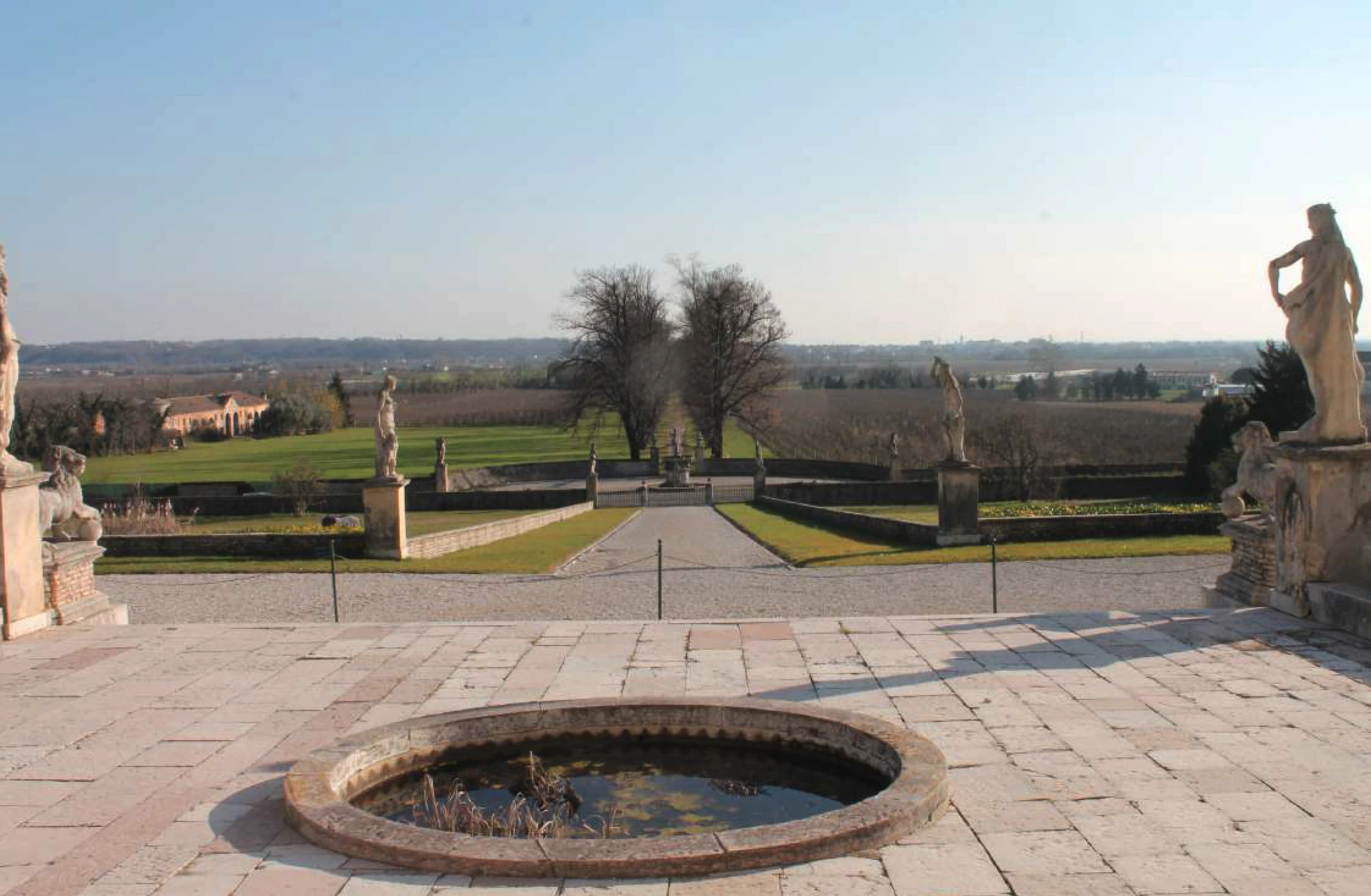
An engraving and some late nineteenth-century photos already show the two cypresses aligned with the nymphaeum. The grove now consists of evergreens such as cypresses, cedars, and holm oaks, and deciduous trees such as beeches, cork oaks, tulip trees, and oaks. The intervention on the different areas favors the plant component, reintroduces ancient cultivars of trees, shrubs, and flowers, and works on vegetal architectures such as the hornbeam hedge and the gallery present in the orchard, which will be planted with roses and grapevines. The care of the entire plant component will make the different areas of the complex accessible and visitable.
The different gardens and open spaces after the restoration will regain a botanical complexity of trees, shrubs, and flowers that is currently faded. In the woodland behind the nymphaeum, important plant species such as Zelkova carpinifolia, Parrotia persica, and Quercus suber will be reintroduced, under which masses of evergreen and flowering shrubs will return. In the greenhouse garden, a small collection of citrus fruits will be reconstituted, and ancient bulbs will be reintroduced in dedicated flowerbeds. In the meadows, daffodils will be sown, promoting their multiplication over time. In the orchard to the east, ancient fruits and fragrant herbs mixed with flowers will return, following a historical tradition that has consistently characterized these spaces between the 16th and 18th centuries.
Planned Project Interventions
- Woods behind the villa
- Rose Garden
- Greenhouse Garden
- Magnolia Garden
- Garden in Front of the Villa and South of the Exedra
- The Orchard and Vegetable Garden
- Lime Tree Avenue in the Southern Grove

The felling of compromised trees and pruning of valuable ones are scheduled, as well as the care of the rest of the woods. Paths covered by vegetation will be treated for infesting pathologies, and there will be a reordering and careful maintenance of stone stairs and steps.
New trees and shrubs will be introduced, existing pavements will be restored, and lawns will be redone. New wooden fences and an essential emergency irrigation system will be installed.
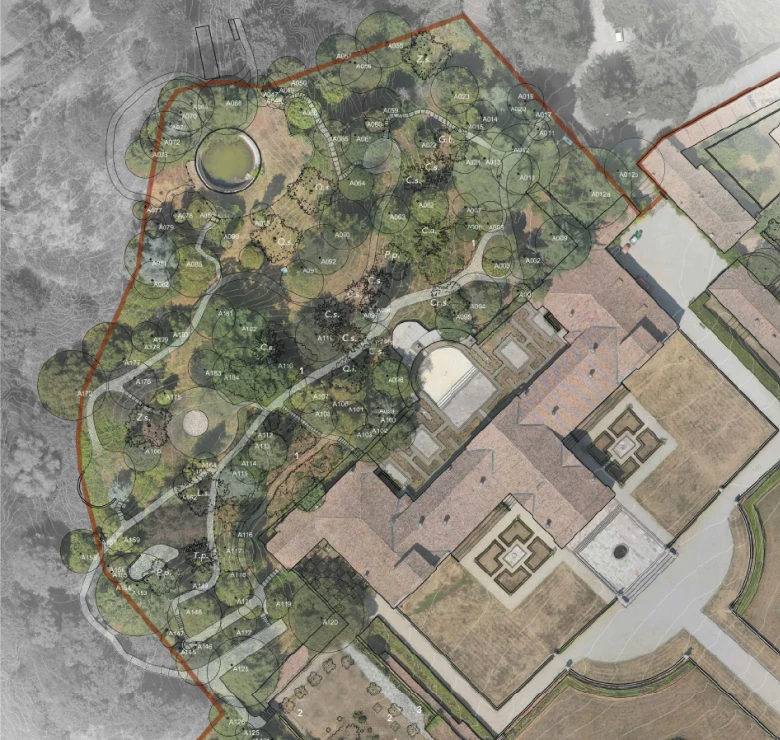
Here, the renovation of all grass squares will be accompanied by the arrangement of brick curbs. Particular attention will be dedicated to cleaning moss and arranging cobblestones. The cherubs present will be moved to their historical position, namely in the spaces in front of the villa, and the floral arrangement of roses will be completed.
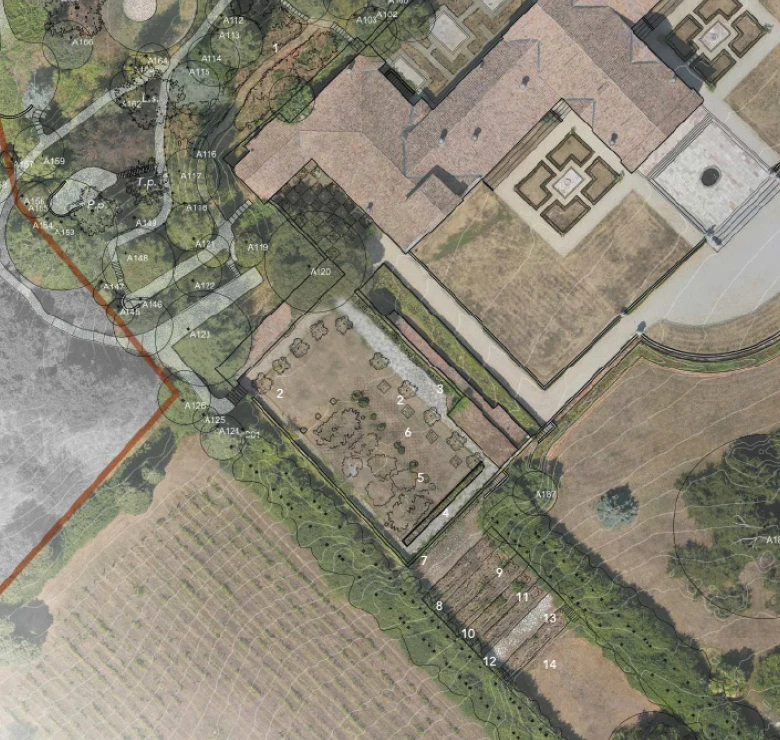
Of particular importance will be the removal of incongruous small trees, the care and pruning of shrubs, as well as a good general cleaning of the area. This will be followed by lawn renovation, the creation of flower beds, and the introduction of new herbaceous species, precious flowers, and plants. Terracotta pots will be remade to accommodate citrus supplies, and exotic plants will be introduced into the greenhouse, with seedbeds put back into use. Here too, an emergency irrigation system will be installed.
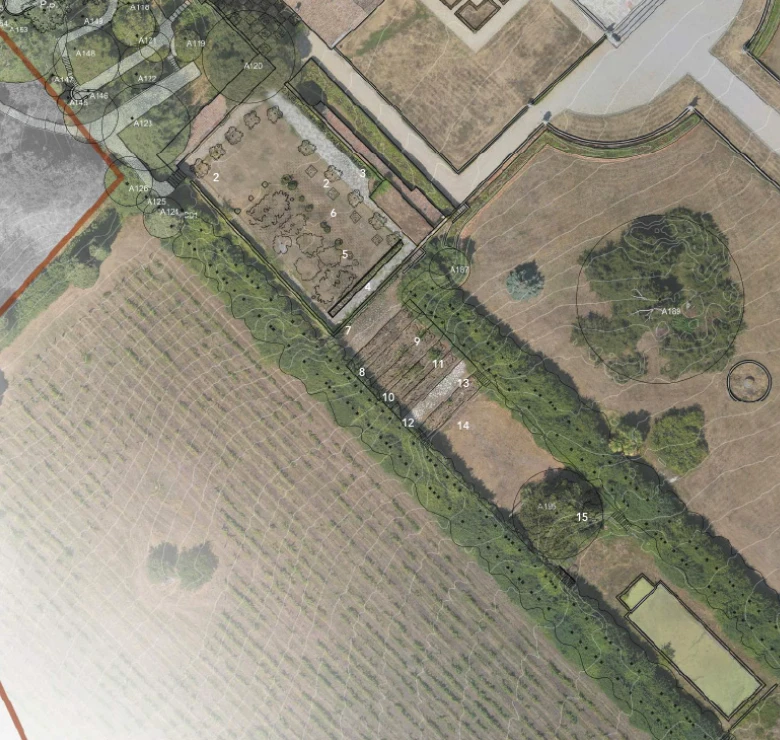
The lawn will be reinstated and precisely delimited, eliminating weeds. New flowers and shrubs will be introduced, and the grass cover of the steps will be arranged. The creation of a path to the east and an irrigation system are planned. Around the hornbeam, the trees will be cared for and pruned, while the pavement will undergo careful restoration.
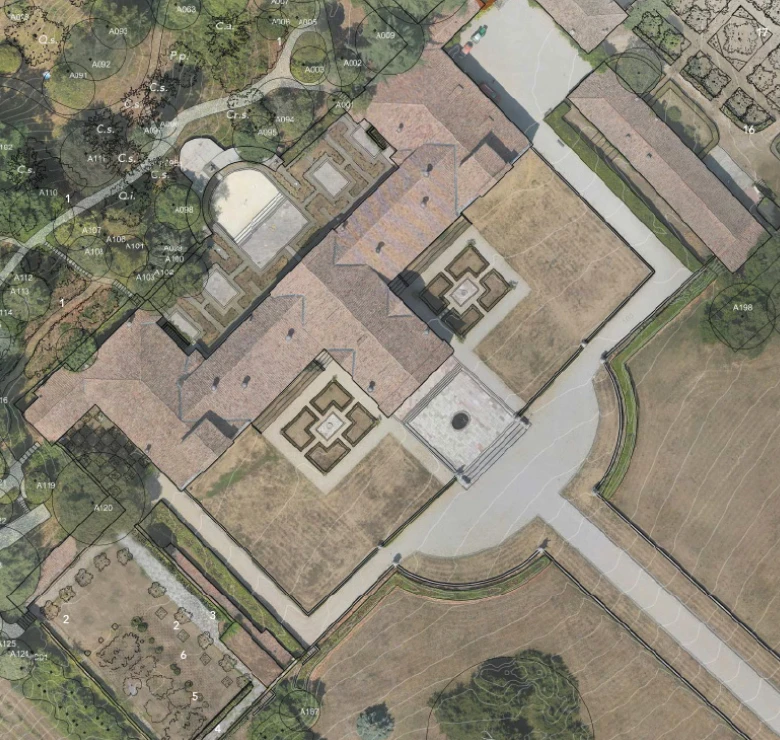
Primary importance will be given to the regeneration of the lawn, along with the care of hedges and the arrangement of the pavement. Irrecoverable slabs will be replaced. The lawns to the south will be revitalized, and trees at risk will be felled. Those in good health will be pruned and cared for, with particular attention to monumental trees.
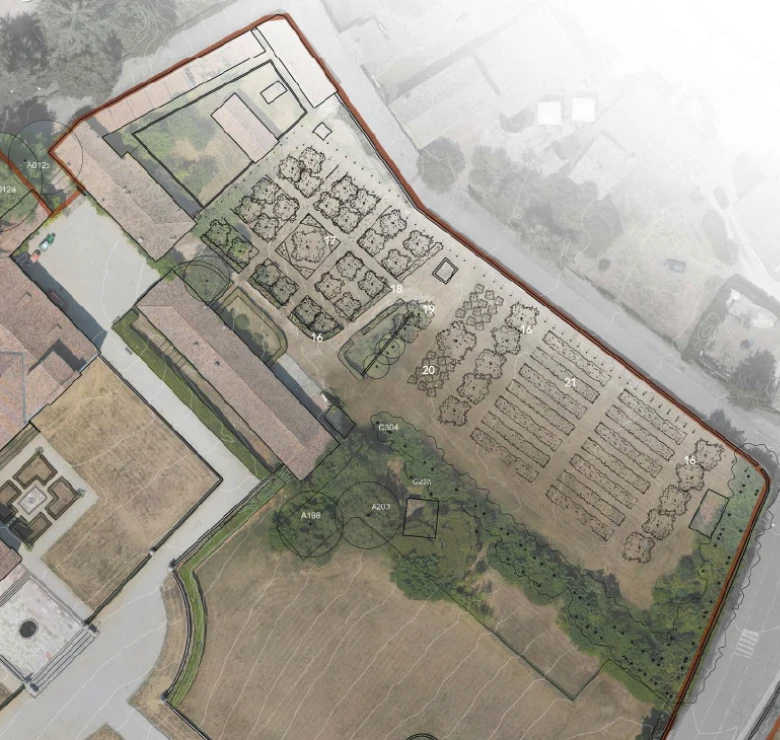
Some stretches of hedge will be removed, as well as unstable trees. Paths will be laid out in the orchard, and the lawn will be rejuvenated. The introduction of new fruit trees will be accompanied by the demarcation of the vegetable garden, with pruning and care of the trees. Completing the work here too will be the installation of an emergency irrigation system.
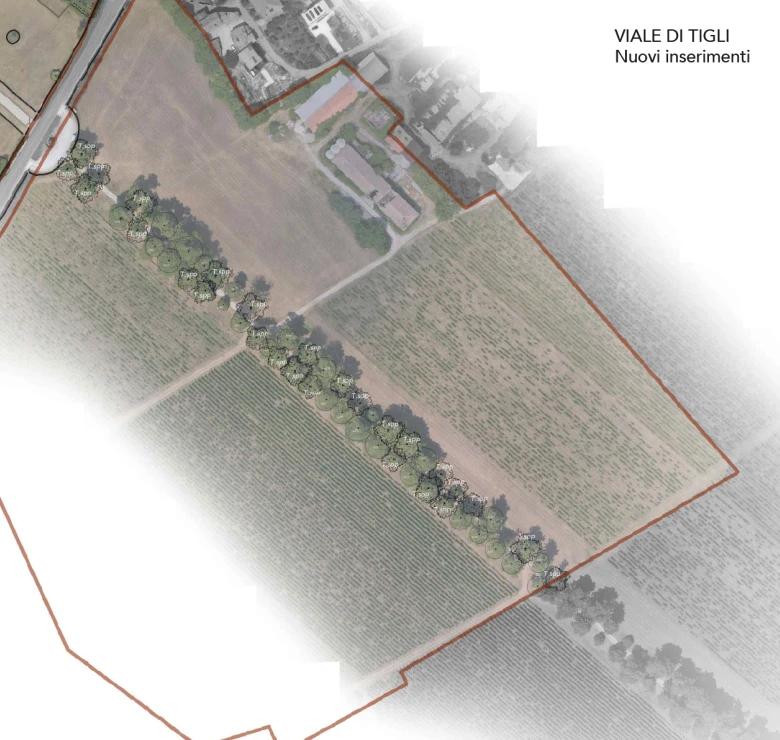
The trees planted in the 1960s will be pruned and cared for, with deadwood removal. To secure the avenue, damaged specimens of Tilia x europaea will be felled and replaced with young healthy plants.
Other Works
Other interventions on the Restoration and Enhancement Project of the garden of Villa di Maser in Maser concern the restoration of the nymphaeum, the restoration of the green spaces, the refitting and repositioning of the stable and the restoration of the greenhouses.
